|
This is my design for a "Meditation
Village." The idea was to start the journey into serenity engaging the village first from the East facing the rising
sun. The last (and highest) platform faces due West. It was to be built deep in the Louisiana forest facing a
vast wetland.
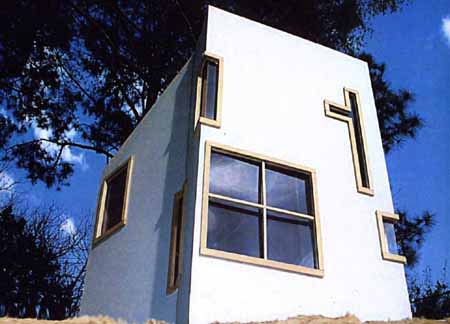
The assignment was
to design a residence. I very much enjoyed exploring the shapes of the windows in relation to the different rooms and
the light patterns that would result by the position of the sun.
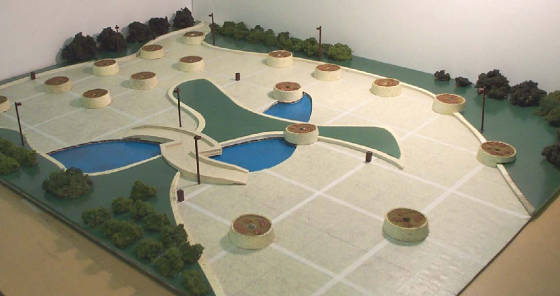
This is a model made while in the Landscape Architecture program.
The assignment was to redesign the Union Square Bank Plaza in Los Angeles, CA. This is the model I created right before
adding the trees to the planters.
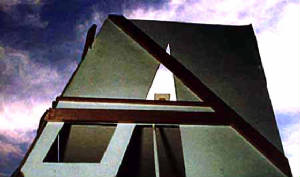
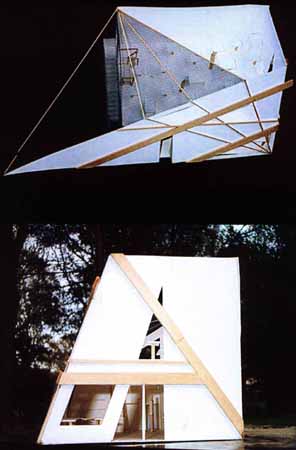
|
| Express-o Yourself |
This was a model for a local coffee
shop design. I based my concept on the artistic culture found often in the region of Baton Rouge where this was to be
located.
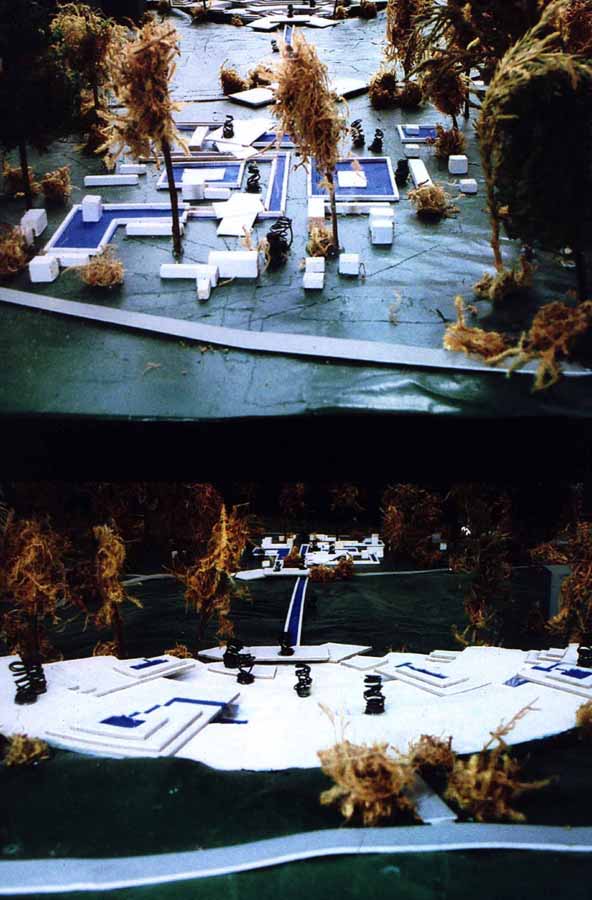
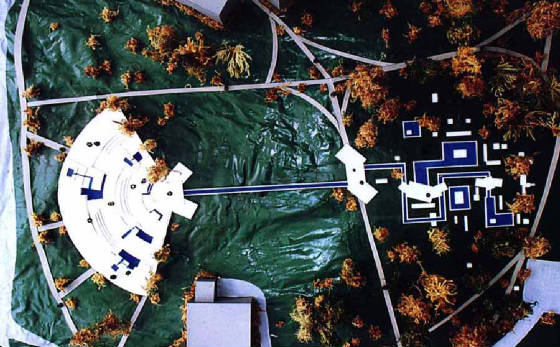
|
| Greek Theater and Enchanted Forest Project |
This is actually a
second year Landscape Architecture design. Our goal was to redesign the now-existing, but poorly maintained, LSU
Greek Theater along with the adjacent Enchanted Forest area. In order to offer design solutions that would accomodate
the various needs of the many users, I designed a large interactive fountain structure with stone block seating,
replicating the historical Greek Theater, which doubled as an outdoor performance area. This new theater
was tied into the designed seating area and reflection pond by a strong linear reflecting pool. The additional
seating area in the Enchanted Forest was for those students seeking the solitude of the forest for their studies or evening
gatherings, such as poetry readings and drum circles. Both spaces, the theater and the new seating plaza in the Forest,
could also be used to hold classes, conferences or meetings on cool days.
|

