

|
 |
|
Broadmoor Village Shopping Center
|
 |
|
"Design in art, is a recognition of the relation between various things,
various elements in the creative flux. You can't invent a design. You recognize it, in the fourth dimension. That is, with
your blood and your bones, as well as with your eyes."
D. H. Lawrence
Broadmoor Shopping Center
is located within the 9000 Block of the south side of Florida Boulevard in Baton Rouge, East Baton Rouge Parish in Louisiana.
The complex faces Florida Boulevard to the north, Broadmoor Subdivision to the south, Marilyn Drive to the east, and
Cora Drive to the west. The property is approximately 1.1 miles east from the Mall at Cortana at Airline Highway and
1.2 miles west from North Sherwood Forest Boulevard.
|
 |
This site was developed in the mid-1950's by Roe Cangelosi and a
partnership including others in which he was the principal and managing partner. Since Mr. Cangelosi's passing in 1970,
the center is now owned and maintained by his children, who are direct heirs. For many years, this center was the largest
retail development in Baton Rouge. It originally housed as anchors Andrew's Rexall Drug Store (now Eckerd's), A &
P Food Store (now Super Fresh/Sav-a-Center), I.H. Rubenstein Department Store, and Fidelity National Bank (now Hibernia Bank).
The site currently consists of approximately 20-25 various businesses,
including a vintage theatre, barbershop, and service station, but over the years the site has been allowed to deteriorate
with little upkeep. Robert L. (Robby) Cangelosi, Jr., Mr. Cangelosi's grandson, has shown some interest in the future
redevelopment of the area.
This small shopping center has the potential to once again supply
the commercial and entertainment needs to the surrounding neighborhoods. The complex can also be transformed to a thriving
new mixed-use development with a flavor and character unique to the Baton Rouge area.
There is also a growing nationwide necessity to solve the current
dilemma of abandoned strip malls. I believe the new Broadmoor Village design is a realistic and plausible
solution for the problem of how to revitalize strip malls.

Concept: My intention with Broadmoor Village is to create a place whose vitality and power are enough to
transcend its immediate surroundings and demand viewers involvement. A major element that the old Broadmoor Shopping
Center lacks is a strong sense of place and unifying theme. Embracing a unifying idea or flavor will transform the shopping
center and provide a sense of place and strong identity throughout.
By tying into the era in which the site was originally constructed,
I hope to provoke a deep feeling of nostalgia for eras long past. I've renovated the existing commercial exteriors
and interiors to be consistent with this new thematic design. This theme is strongly influenced by a variety of main
streets found throughout America as seen in the below examples.
One of the major things missing from this shopping center at any
given time is a large number of people. In my research, I've discovered that these old main streets were built so that
the commercial units were located on the ground floor and the upper floors were almost exclusively used for residential.
To ensure a regularity of activity within the design, I've changed the site from a commercial-only to a mixed-use development
by adding second and third floors to the existing strips malls. This would transform Broadmoor Shopping Center to the
new Broadmoor Village.
Also in my research, I found that the vintage car clubs in the Baton
Rouge area do not have any set meeting place. There are over 60 car clubs in Louisiana alone and thousands nationwide.
These car clubs love the retroactive theme and practically live to travel and show off their vehicles. One of my goals
in this design was to create a nationwide meeting place for these clubs as well as a popular tourist attraction.
Main Street America: In keeping with the Main Street America theme, the facade of each of
the existing buildings, as well as the new structures, have been designed to look like main streets often found in early to
mid-century towns. In my research, I've found that, though the architecture seems to be somewhat similar most of the
time, each individual building possesses it's own unique characteristics.
I've also noticed
that, in many small towns, buildings with extreme architecture, such as those possessing Streamline Moderne and Art Deco characteristics,
were often tucked discreetly between the normal buildings. I attempted to recreate these two aspects of Main Street
America to give Broadmoor Village a more genuine feel.


Diner and Service Station: The diner is to be located in a newly constructed building that will physically connect the westernmost commercial
strip with the existing service station. I designed the diner using a number of different examples found all over the
United States from the forties and fifties.
Many of these old diners are still in operation because of
the nostalgic feeling accompanied with them. I propose, for the interior, to purchase an actual diner from this era
(stools, tables, counter, grill...the whole works) and use these individual pieces to reconstruct a genuine diner within Broadmoor
Village.

Because the automobile was to play such a large
part in the future world, Frank Lloyd Wright believed that future societies would revolve activity around service stations.
This concept is reflected often in the dramatic designs seen in earlier service stations. In contrast with the gas stations
of today, service stations of old would provide hands-on special maintenance services such as cleaning windshields and checking
and refilling engine fluids and tires. I hope to resurrect this archaic concept in order to further reestablish the
feeling of community within Broadmoor Village.
Central Park Feature: Three key elements in designing successful spaces are comfort, image,
and sociability. A space that is comfortable and presents itself well promotes a good image and is key to its success.
Sociability, though, can be a difficult quality to achieve, but once attained it becomes an unmistakable feature. When
people see friends, meet and greet their neighbors, and feel comfortable interacting with strangers, they tend to feel a stronger
sense of place or attachment to their community and to the place that fosters these types of social activities.
I propose to build a centrally located park area within the site that will offer all three key elements while at the
same time giving the residents and customers a unique space that they can be proud of. This space will be seen from
practically all areas of the site and will offer multiple shaded as well as sunny seating areas, uniquely and colorfully planted
raised beds which double as seating walls, and a 60-foot high clock tower.
To contrast with the strongly geometric elements of the parks
design, an integrated biomorphically shaped dry streambed feature would be included. The stream border will consist
of a snapped Smoky Mountain Blue flagstone edging. The streambed itself will be two inches below grade and constructed
of New Haveli Limestone Black with a honed semi-reflective finish. The bed will temporarily capture rainwater to enhance
its reflective qualities.
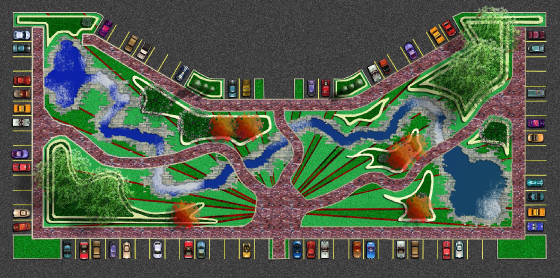
Main Street:
The existing Hibernia National Bank building, located centrally and to the north
of the property, will be taken out to make room for two large block-style buildings (see Master Plan blow-up below).
These two to three-story buildings will house small commercial establishments on the street level and be exclusively residential
on the second and third floors.

The
southernmost corners of both buildings have been slanted slightly inward toward the main boulevard to give a false perspective
when viewed from the north. Both buildings will also feature open breezeways that will lead to indoor atriums (see below
image).
The north entrance of Main Street will be primarily pedestrian
only with the street blocked by automated bollards (see below image) which can be raised or lowered at the discretion of the
owner. These same bollards are located on the southern end as well as being located on the west and east end of the
street directly to the north of the central park area. This will offer Broadmoor Village the option of becoming, on
special festival days, almost completely pedestrian oriented.
A large raised planter will be constructed to enhance the northern entrance of Main Street. This planter
will take the place of a traditional entrance fountain and the plant materials selected will mock the movements of water.
This design choice was made due to the fact that traditionally, and currently, Louisiana does not keep up its fountains, no
matter how grand their capacity. Rather than design a breathtaking fountain that would be broken within a month and
decrepit within a year I chose to design what looks like a fountain, a "water feature," in every aspect except I swapped
out the water for cypress that would be the "tall shooting columns of water," as well as many other "flowing"
plants, assuring that for decades into the future this beautiful entrance "water" feature would still be "rippling and cascading."
Broadmoor Theatre: Movies
on the silver screen are without a doubt one of America's greatest forms of entertainment. They have the ability to
take our minds through flights of fantasy that reach the most distant and exotic of lands.
Much like films, the movie palaces of yesteryear can also send
one on an enchanting journey. They were designed with such magnificence and splendor that they allow the viewer's imagination
to awaken and be fully engulfed in the movie experience.
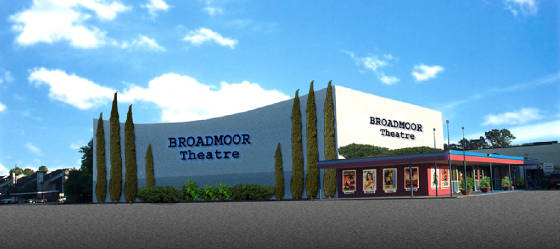
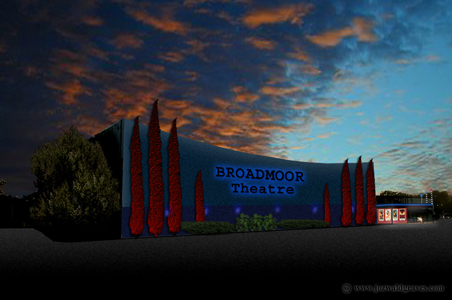
Broadmoor Theatre is the landmark theatre on the site which will
be transformed from a four-screen Cineplex to something Baton Rouge is by far lacking: A single-screen Movie Palace.
The renovation will include the restoration of the street marquee
with its dazzling atomic neon lights enticing people to come and check out the featured classic movie. At the foot of
the theatre itself will be a beautiful terrazzo flooring piece, a technique that involves creating mosaics out of crushed
marble and granite then polishing it to a smooth finish.
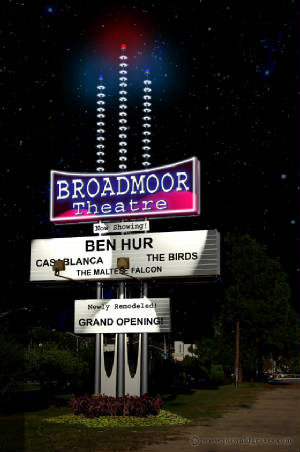
Inside, after a visit through the awe-inspiring foyer, audiences
will be exposed to a breathtaking view of the restored single-screen cavernous auditorium with towering ceilings, walls covered
with intricate carvings and flowing draperies, and an overlooking balcony.
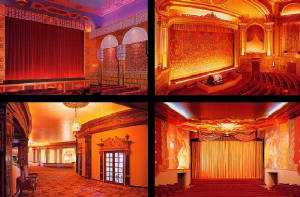
And, instead of showing what every other theatre in town is
showing, Broadmoor Theatre will do as dozens of other renovated landmark theatres have chosen to, feature the thousands of
classic movies that aren't shown on silver screens anymore.
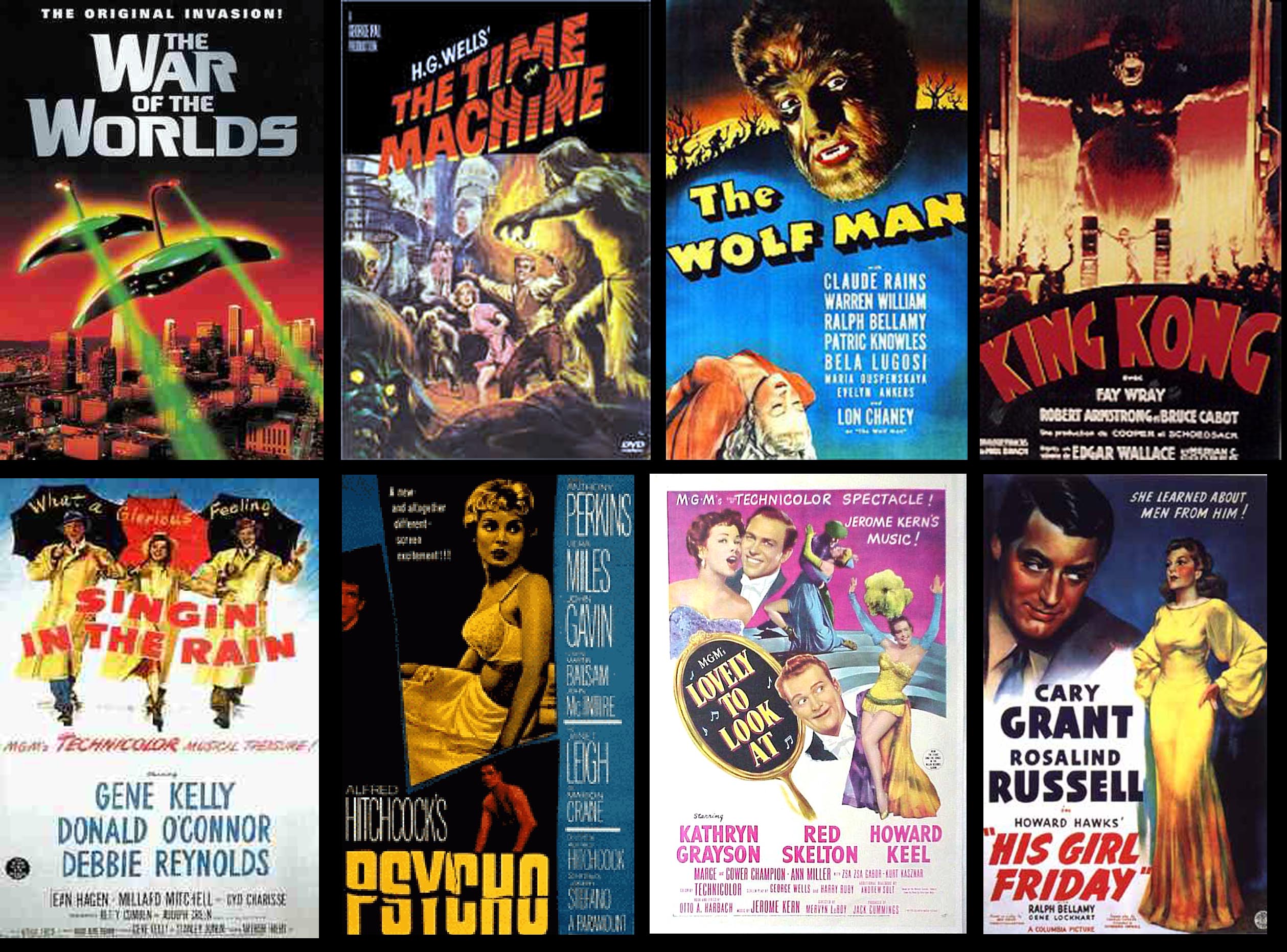
Fresh
Food Farmers Market: This building, the largest one on the site, formerly housed a weekend flea
market. In the new design, the northern portion of the building will house the Fresh Food Farmer's Market and will contain
a series of spaces that will consist of small shops, cafés, and various food kiosks.
The entire outer skin of the building will get an Art Deco
facelift as well as a barrel-vaulted skylight for the roof. The same style bricks and paving pattern from the entrance
and surrounding sidewalks will be used for the interior flooring as well to give more of an impression of an indoor/outdoor
market.
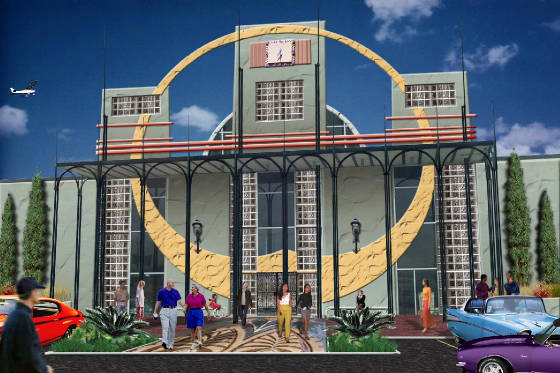
The market itself will consist of high quality items such
as rare wines, ethnic foods, and imported brands. Small upstairs restaurants and coffee shops will overlook the main
floor. The program for the market will include lots of cooking demonstrations, food tasting displays, children's activities
and live music.
Broadmoor Village Antique Mall:
The southern portion of this same building will contain the Broadmoor Village Antique Mall. It will host semi-annual
festivals where the merchants display their vintage goods on the extra-wide sidewalks surrounding the building.
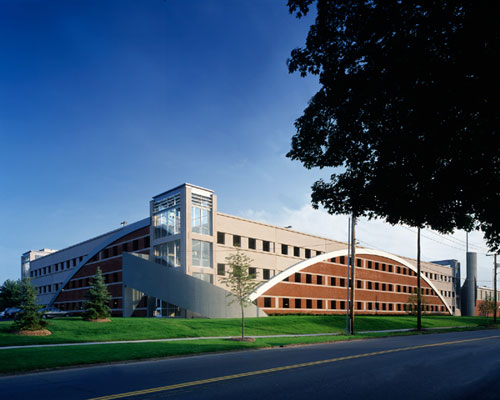
Broadmoor Village Parking Garage:
In addition to the 520 ground-level parking spaces available in the new design, a 200,000 square foot, 600-vehicle capacity
parking garage will be built to meet the parking standards for the additional commercial and residential units.
The parking garage, in keeping with an Art Deco style of architecture,
will be very similar to the one designed by Fusco Corporation Contract Manager for Southern Connecticut State University in
New Haven, CT.

|
 |
|
|
 |
|
|
 |
|
|
 |
 |
 |
|
|
|

