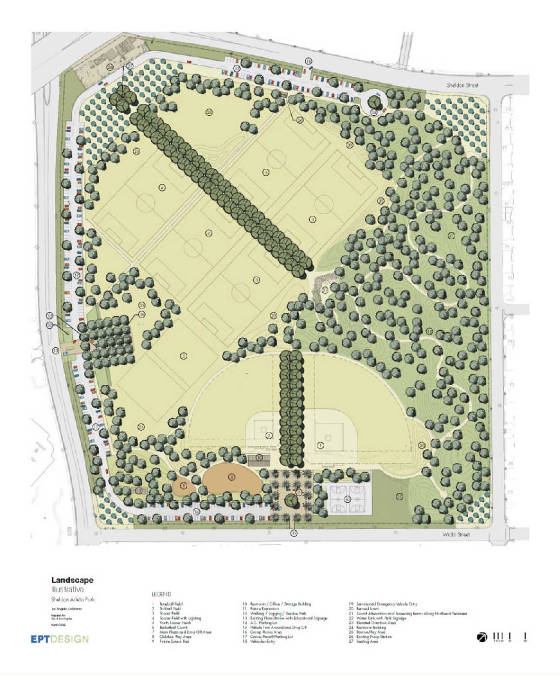|
Cesar Chavez Recreation Complex - Sun Valley, CA
The objective of the project was to develop a closed sanitary landfill area
located on the west side of Hollywood Freeway. The site, approximately 40 acres in size, was to be developed by
the City of Los Angeles for active park use. Design and layout were
to maximize the use of existing soil foundations for utilities, buildings, and other structures. All fill areas were
subject to settlement, therefore the design had to address the settlement issues.
Scope of the project included modifying the existing underground methane gas collection/extraction systems,
10 new 180' x 315' turf soccer fields, two 270' outfield baseball fields, parking lots with parking spaces, site drainage
and grading, perimeter fencing for the entire site, a fieldhouse building with public restrooms, park storage, and a director's
office, a satellite restroom, a shade structure, shade trees and landscape, pedestrian walkways and a quarter mile jogging
track within the recreation area, standard irrigation, security access, and lighting of the recreation area including parking
areas, pedestrian walkways, roadways, and the sports fields. The scope also included a play area, a picnic area, proper
signage, and other miscellaneous furniture items such as bleachers, picnic tables, water fountains, trash receptacles,
and soccer equipment.


Next to Professional Landscape Architecture/EPT Design - Part 2
|

