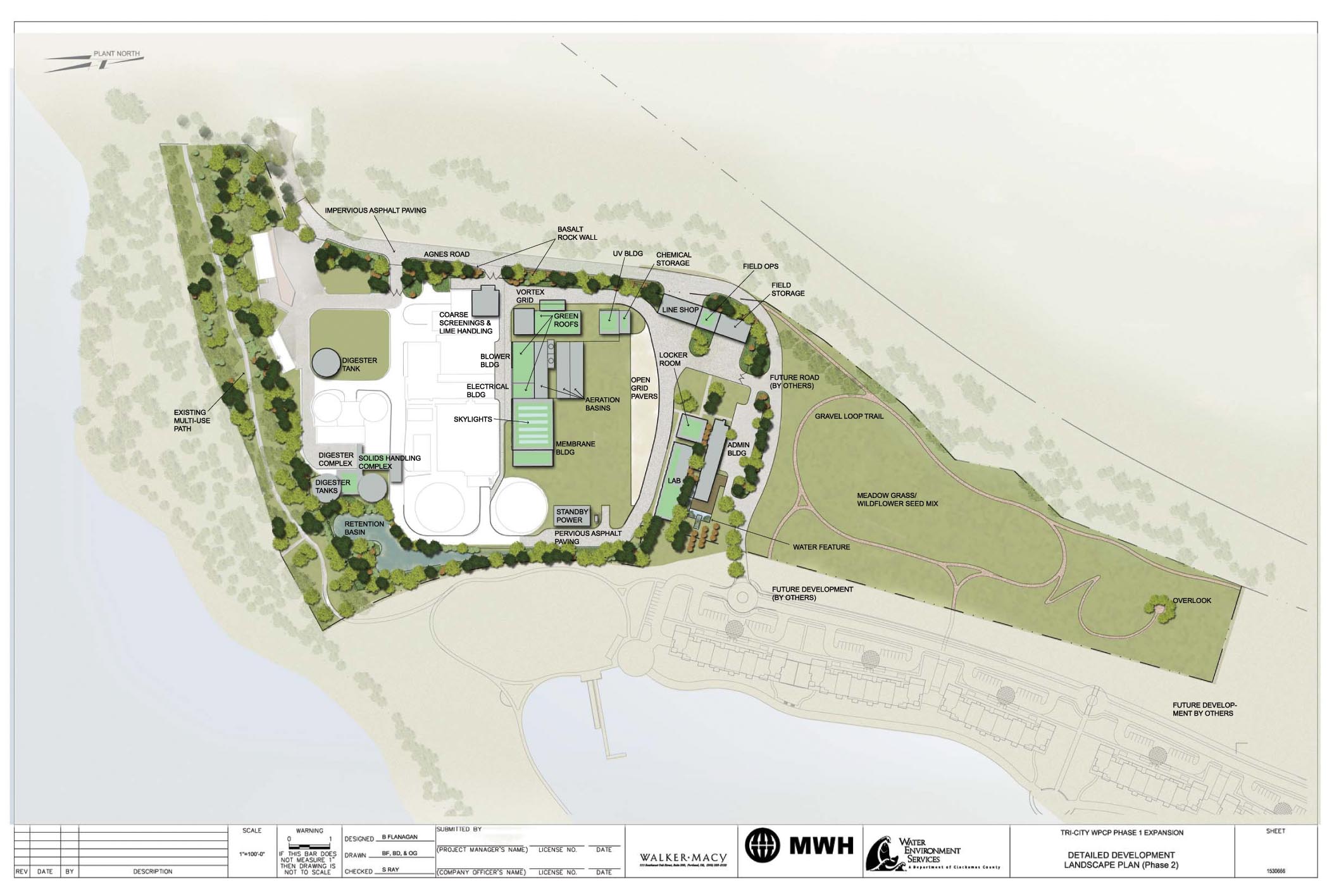|
The objective
of this project entails three phases, which will include after ten years, the ultimate demolition of the existing
water treatment plant along with the subrogation of the existing buildings (i.e. Administration, Coarse Screenings
and Lime Handling, Membrane, and Ultraviolet Buildings, Aeration Basins, and Solids Handling Tanks); the construction of a
six-foot security and/or retaining wall comprising a basalt veneer in order to unite it with the
surrounding woodlands, as well as with the newly erected black vinyl chain link fence that will surround the property;
and the transformation of an existing landfill to an elegant grassy meadow embellished by a winding pebbled
trail leading up a hill, where at the high point an overlook will gaze back upon the meadow. In addition to the
three afore mentioned phases, there will be construction of numerous swales that will direct
rain and the runoff water from the buildings to a newly built retention pond. The pond will be landscaped to appear
naturally occurring, using such trees as Tupelos, Douglas Firs, Red Alders and Big Leaf Maples, to name a few.
My function, as a representative
of Walker.Macy (who played the part of Landscape Architectural sub-consultant), was to ensure that the entirety of the construction
and irrigation packages matched that of the consultant's to the letter; the implementation of the planting design into
the materials plan; the design of the entire irrigation system (to which water was to be supplied by both the city and the
treatment plant, thus compelling me to create two separate systems); and using the architect's Sketch-Up renderings of the
buildings, I created numerous PhotoShop renderings of our team's design giving the client a picture-perfect visualization
of the completed project.

|
| Click picture to enlarge. |
Below are 10 of 33 construction documents, as well as the final Irrigation Master Plan that I prepared for this project.
|

